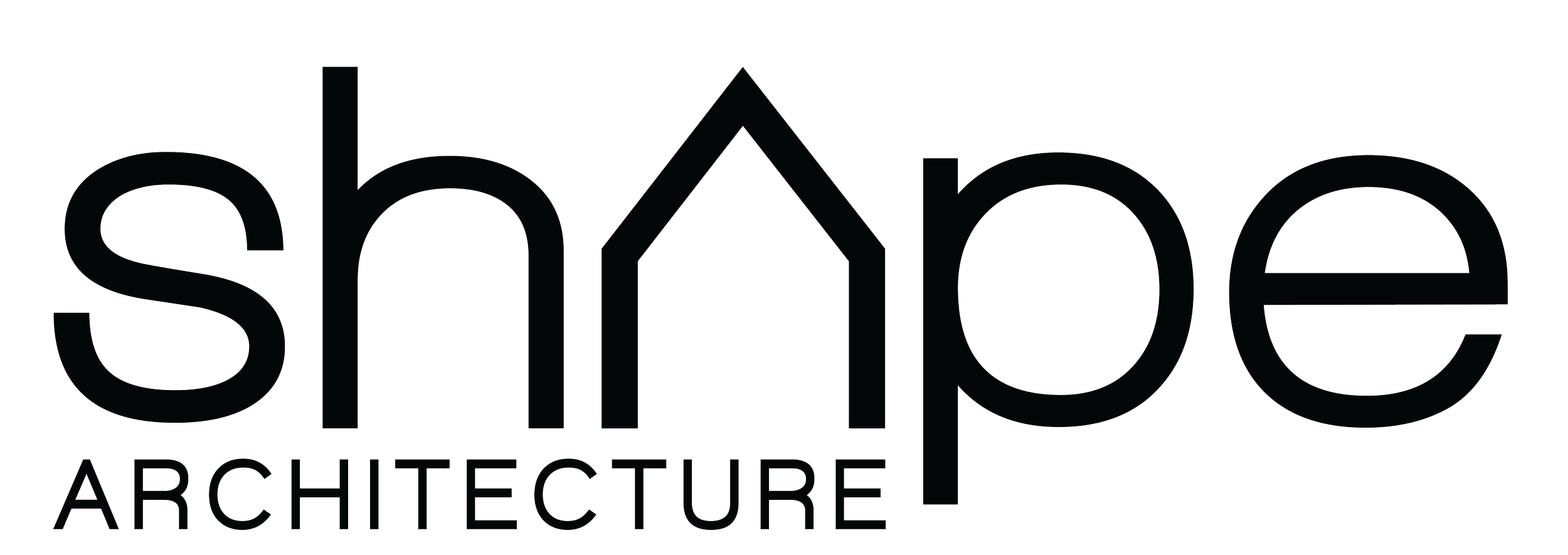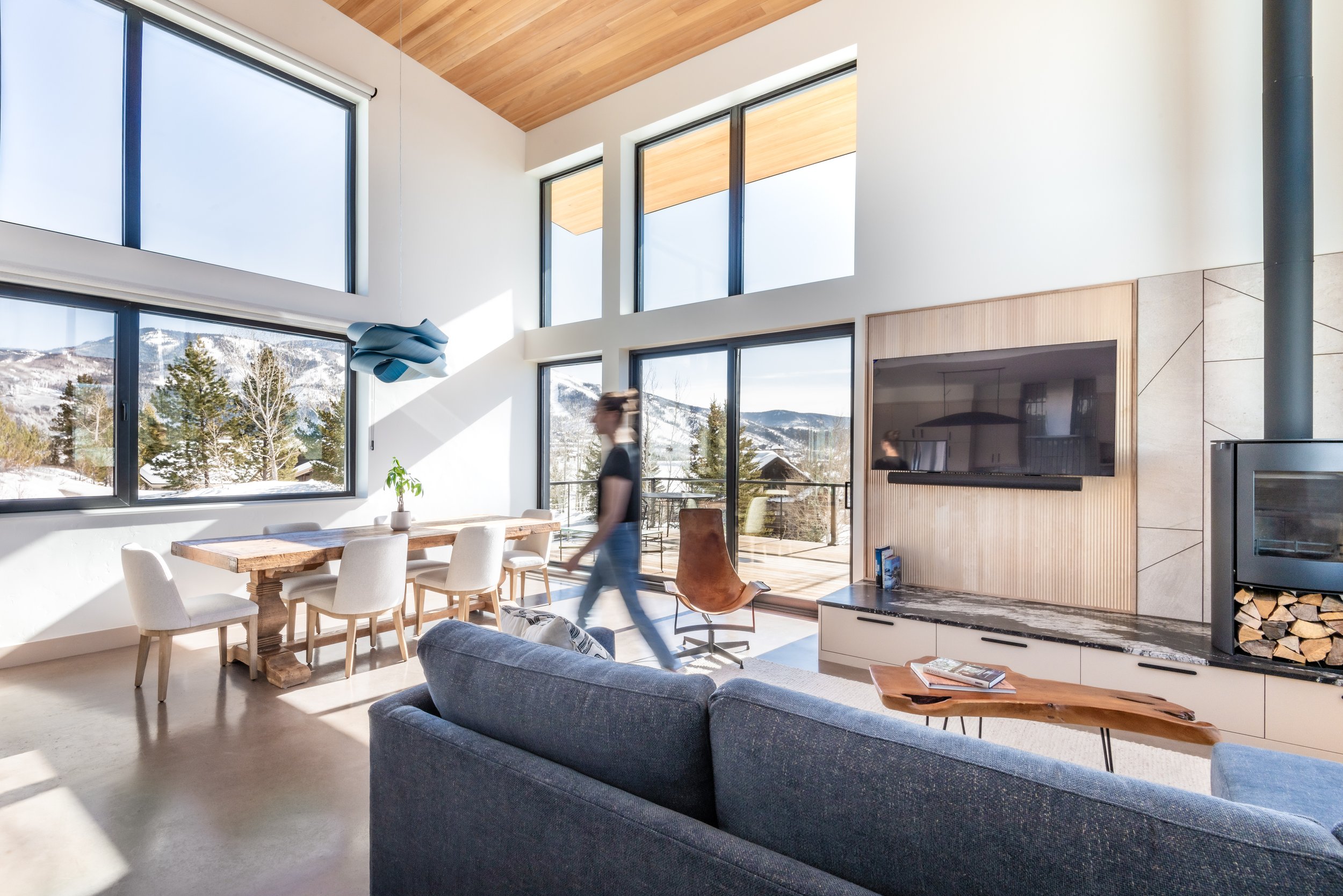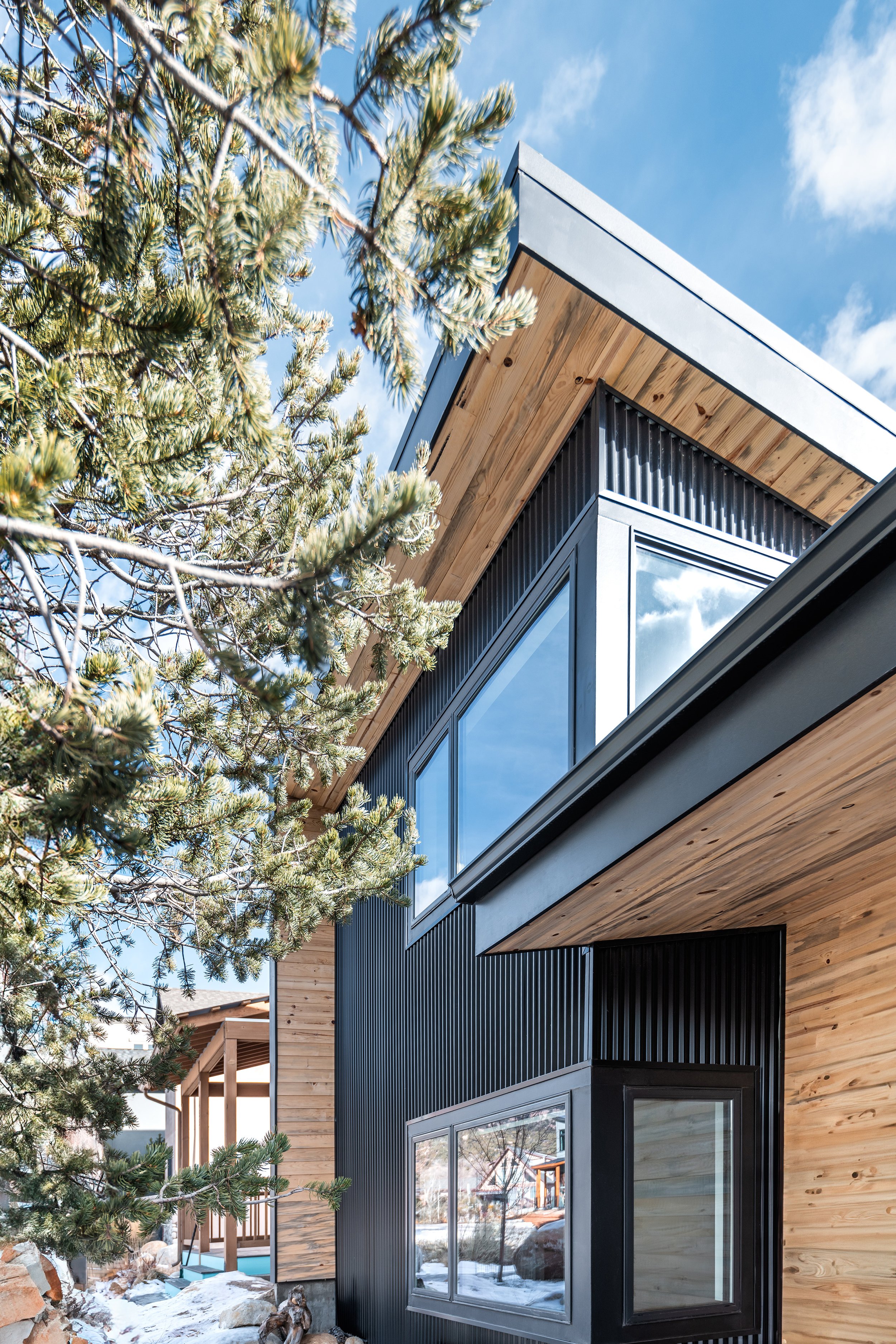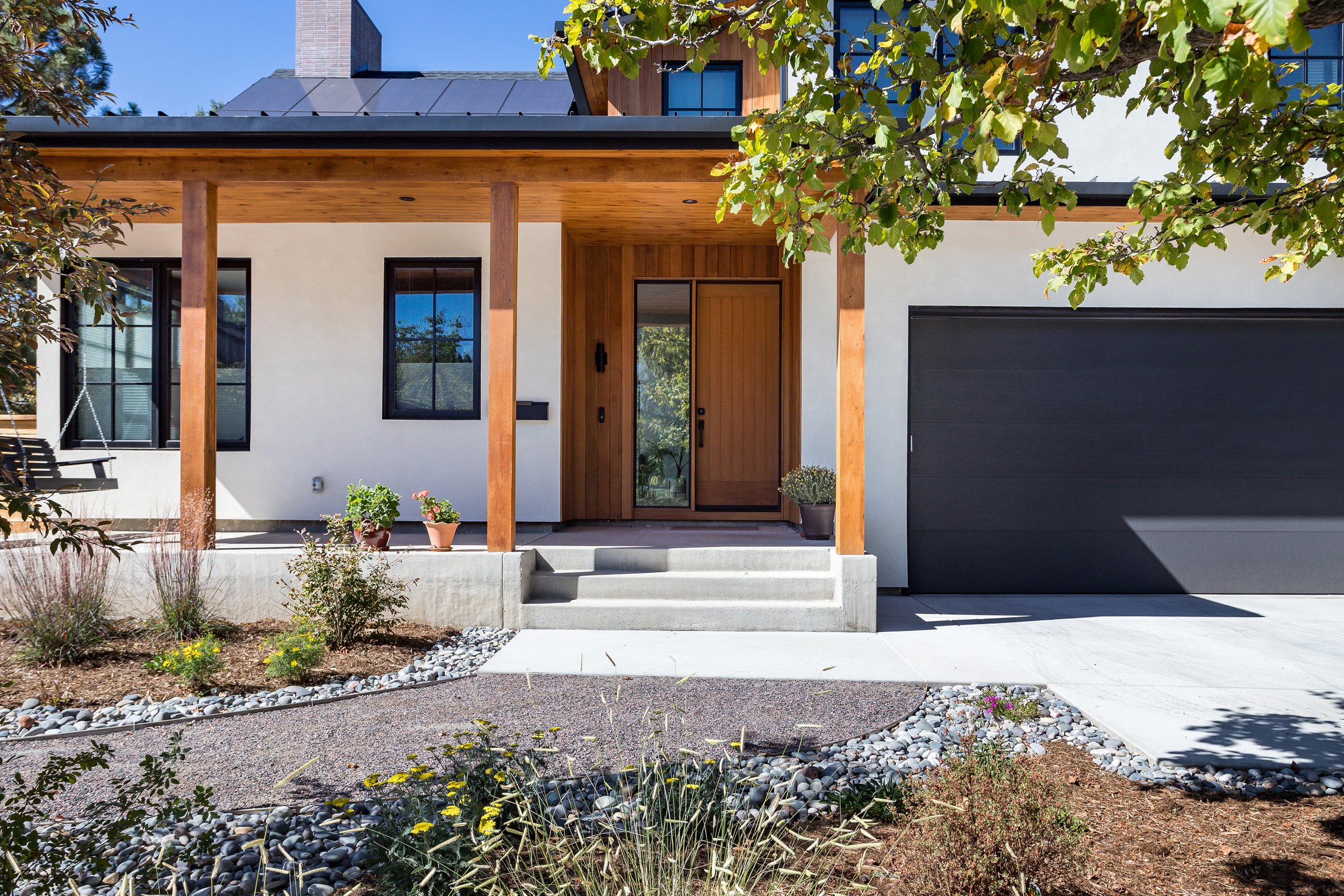Our projects minimize energy use through high-performance construction systems and compact, simple mechanical systems.
We’re a Denver-based contemporary architecture firm with over a decade of experience designing low-impact, Passive House certified buildings.
Our Process
Discovery
LISTENING to the site, to the client, to the team
RESEARCH opportunities, regulations
GOAL & VALUE SETTING to create alignment
Concept/ Schematic Design
DESIGN IDEATION to create & test fit options
SITE UNDERSTANDING to experience, study, & draw the site
THE SHAPE OF THINGS - Understanding how big it is and what it looks like
Design Development
DESIGN DUE DILIGENCE - Understanding area, materials, schedule & budget
DESIGN TEAM INTEGRATION & COLLABORATION with contractor, client, engineers, landscape, internal team
BRINGING IT ALL TOGETHER to create measured drawings
Construction Documents
CROSSING T's, DOTTING I's - The devil is in the details
ENTITLEMENTS - Guiding the permitting process
VALUE OPTIMIZATION - Prioritizing costs & finding efficiencies
Construction Phase
PROTECTING OUR CLIENT'S INVESTMENT with expert eyes on site
SUPPORTING THE REALIZATION OF YOUR VISION and doing whatever it takes to make your dream a reality!








