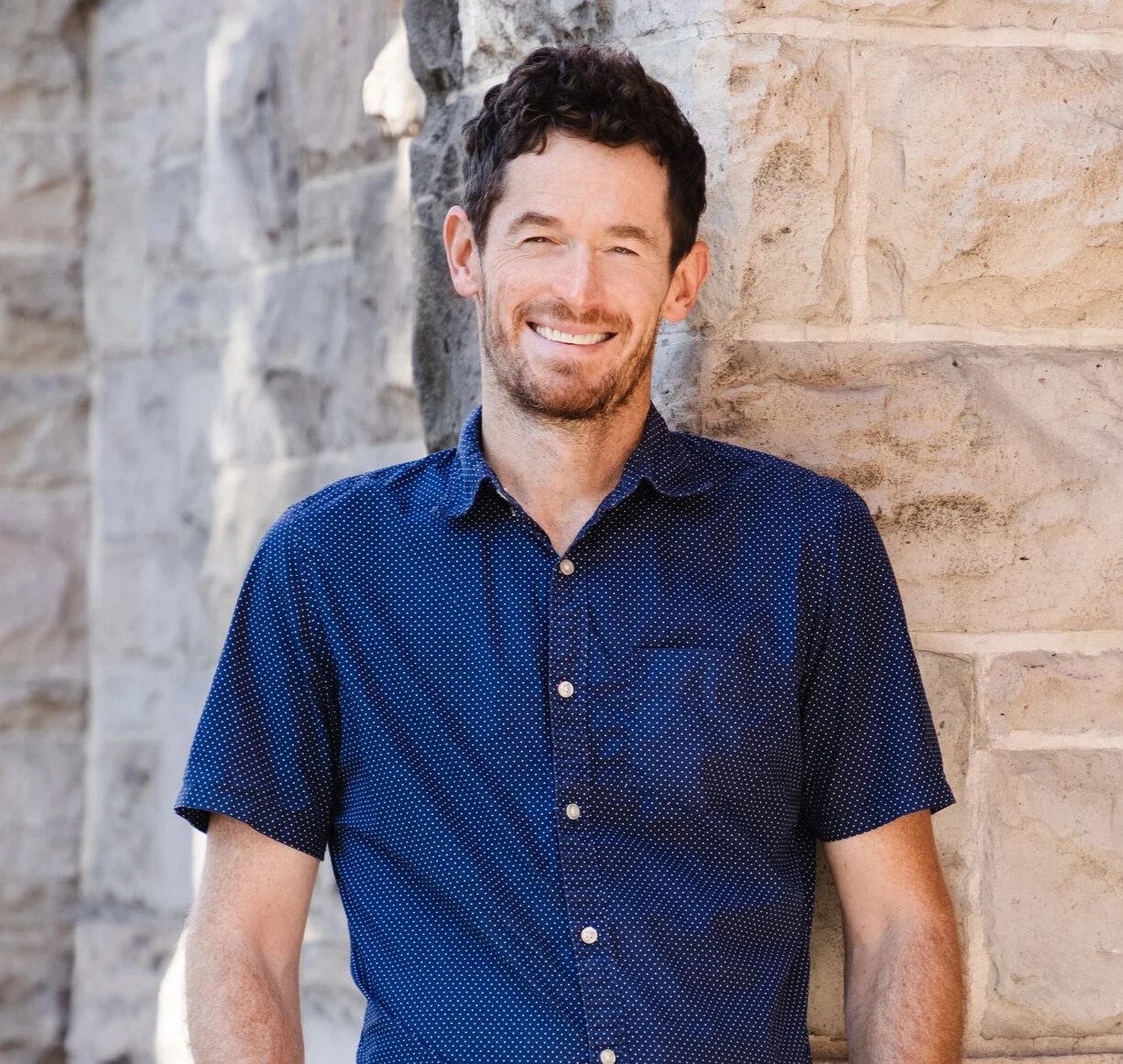Team
Shape Architecture is a Denver-based contemporary architecture firm with over a decade of experience designing low-impact, Passive House certified buildings.
Our projects minimize energy use through high-performance construction systems and compact, simple mechanical systems. Our agile team of designers bring a uniquely broad set of experience and skills, having managed the construction of large and complex buildings across the country. Shape’s combined experience contributes to our seamless, informed, and empathetic design process.
Shape’s Founding Principals, Morgan Law and Steve Scribner, are certified Passive House Designers - the most rigorous energy efficiency standard worldwide. Steve is also LEED AP certified. We customize the approach to sustainability for each project, and we’ve worked on projects with a range of sustainability goals, including Living Building Challenge, LEED, Passive House, and Net Zero.
-
Morgan Law is the founding principal and design director of Shape Architecture Studio. His work has included multi-family, restaurant, commercial, hospitality, and single-family, with a strong specialization in high performance and sustainable design; he has been involved in several award-winning projects and is an accomplished designer as well as sustainability consultant.
Morgan has worked on a number of award winning projects that included single family, multi-family, and schools, including the first certified Passivhaus school. He also designed and consulted on many other Passive House and LEED projects.
After working at Solar Energy International (SEI) in Carbondale, CO and the Aspen Art Museum, Morgan attended the University of Oregon where he received his Master's in Architecture. He was awarded the Belluschi Graduate Teaching Fellowship.
Morgan lives in Leadville, CO with his wife and two young sons.
-
Steve Scribner is a licensed architect, educator, and certified Passive House Designer, with over 15 years of experience ranging from educational and cultural buildings to custom mountain homes to independent design-build projects.
Steve worked for leading firms in New York, Massachusetts and Colorado overseeing design and construction on complex facilities for schools, libraries, and universities. He has also designed and built affordable housing projects using local materials in Uganda and Nigeria.
Steve has a B.A. in Physics from Wesleyan University, and a Master of Architecture with Distinction from Parsons the New School for Design, where he was awarded the national Alpho Rho Chi Medal for leadership, service, and professional merit.
-
Maggie is a licensed Architect with 5 years of experience specializing in residential and interior architecture in Denver and the Rocky Mountain area.
Before receiving a B.Arch from Auburn University, Maggie participated in both Rural Studio and Urban Studio, where she acquired a well-rounded sense of the impact of context on architecture. Maggie has since developed a holistic approach to design, incorporating her interests in building science, spatial psychology, and interiors to enhance the function, efficiency, and aesthetic balance of high-performance homes.
Upon joining Shape in 2020, Maggie discovered a passion for high-performance design and climate resiliency. Involved in all facets of the design process, she works to create thoughtfully planned, future-motivated, and sustainably built homes. Known for being a collaborative team player, she strives to nurture and support the Shape team and go above and beyond.
-
Diem brings a breadth of experience, ranging from high-end residential to hospitality, workplace, and education projects. Her work draws upon a variety of perspectives and experiences as a designer, researcher, teacher, and all around knowledge seeker constantly trying to find the best design solution for any particular project. She loves seeing a project from initial concept all the way through construction.
-
Erica graduated from Iowa State University with an accredited Bachelor of Architecture and double minored in Sustainability, as well as Preservation and Cultural Heritage. She is passionate about high-performance design and utilizing intentional design practices to positively impact the lives of others.
Her interests outside of work include long-distance running, traveling, and photography.
-
Bunny is a licensed architect with 8 years of experience in Philadelphia at both Kieran Timberlake and DIGSAU. Prior to architecture, she studied environmental policy and taught high school science with Teach for America. She combines her background in sustainability with her passions for educational and environmental justice to design spaces that contribute to human health, address climate change and resiliency, and restore ecosystem function. As a leader within the AIA’s Committee on the Environment, she expands her reach to educate practitioners and influence policy.
-
Sarah is a designer, educator, and photographer from the western slope of Colorado. She has a passion for human interaction, spatial placemaking, and sustainable integrity. Upon graduating with her Masters degree in architecture with a focus in design-build from the University of Colorado Denver, she earned the AIA Medal of Academic Excellence and other awards with her collaboration in the Colorado Building Workshop program. Sarah weaves her traditional training with her prior experiences in design-build contracting and custom furniture fabrication. From cultivating and constructing cabins in New Mexico to an educational community center in Nicaragua, she has enjoyed taking part in all facets of architecture.








